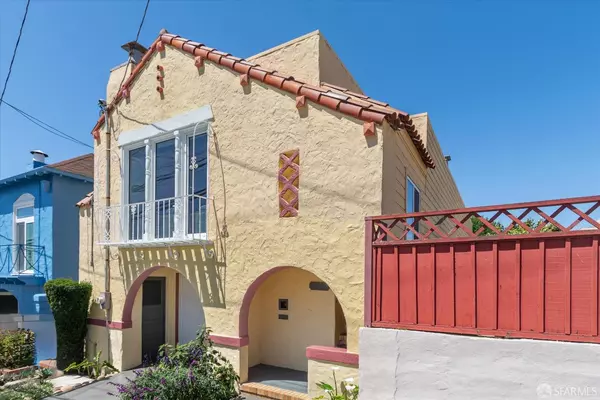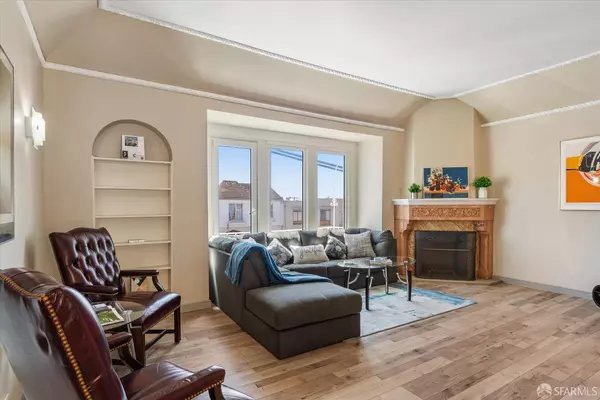For more information regarding the value of a property, please contact us for a free consultation.
Key Details
Sold Price $1,550,000
Property Type Single Family Home
Sub Type Single Family Residence
Listing Status Sold
Purchase Type For Sale
Square Footage 1,936 sqft
Price per Sqft $800
MLS Listing ID 424051961
Sold Date 10/15/24
Style Marina,Mediterranean,Mid-Century,Traditional
Bedrooms 3
Full Baths 2
HOA Y/N No
Year Built 1936
Lot Size 2,500 Sqft
Acres 0.0574
Property Description
Experience stunning Pacific Ocean views from this charming center patio home in the desirable Outer Sunset on Kirkham Street. Renovated, well-maintained, and filled with natural light. Upstairs: Enjoy ocean views from two bedrooms plus a Sun/Bonus Room. The contemporary en-suite bathroom include a tiled bath with separate tub, shower, and dressing area. The European-style remodeled eat-in kitchen features Eco-friendly countertops. The formal dining room and living room, with ocean views and a corner fireplace, are perfect for entertaining. Simulated wood floors throughout add elegance. Downstairs: The in-law unit with its own entrance includes two rooms and a full bath with views from the living room. This flexible lower level can serve as a family room, office, or third bedroom, overlooking the manicured yard. A spacious garage, laundry area, and ample storage complete the lower level. Explore multiple living spaces and potential expansion in the garage area with high ceilings. Updated electric panel and rooftop solar panels enhance the home's appeal. Located near Ocean Beach, Golden Gate Park, Gus's Market, Devil's Teeth Bakery, Sunset Cantina, and N Judah public transportation, this location offers numerous amenities that make the Outer Sunset a highly desirable community.
Location
State CA
County San Francisco
Area Sf District 2
Rooms
Family Room Cathedral/Vaulted, Deck Attached, View
Basement Full
Dining Room Breakfast Nook, Dining/Family Combo, Formal Area, Space in Kitchen
Interior
Interior Features Cathedral Ceiling(s), In-Law Floorplan
Heating Central
Flooring Simulated Wood, Tile
Fireplaces Number 1
Fireplaces Type Family Room, Living Room, Wood Burning
Fireplace Yes
Window Features Double Pane Windows,Screens,Skylight(s)
Appliance Free-Standing Electric Range, Dryer, Washer
Laundry Ground Floor, Hookups Only, In Basement
Exterior
Exterior Feature Balcony
Garage Spaces 2.0
Utilities Available Cable Available, Natural Gas Connected
View Ocean, Water
Roof Type See Remarks
Total Parking Spaces 3
Private Pool false
Building
Story 2
Foundation Concrete Perimeter, Slab
Sewer Public Sewer
Water Meter on Site, Public
Architectural Style Marina, Mediterranean, Mid-Century, Traditional
New Construction Yes
Schools
School District San Francisco
Others
Tax ID 1814022
Acceptable Financing Cash, Conventional, Interest Buy Down, Owner Pay Points
Listing Terms Cash, Conventional, Interest Buy Down, Owner Pay Points
Read Less Info
Want to know what your home might be worth? Contact us for a FREE valuation!

Our team is ready to help you sell your home for the highest possible price ASAP

GET MORE INFORMATION
Rebecca Brooks
San Francisco Bay Area Team Leader | License ID: 1249870
San Francisco Bay Area Team Leader License ID: 1249870




