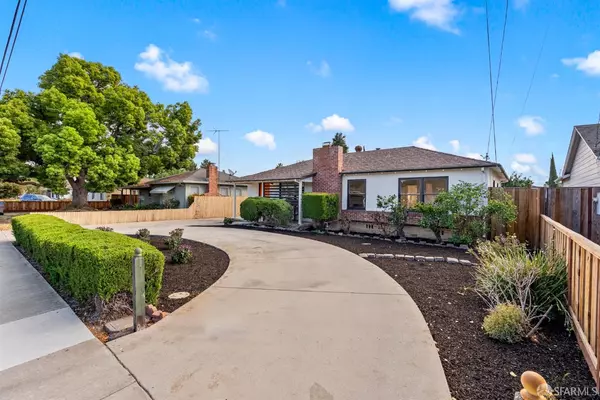For more information regarding the value of a property, please contact us for a free consultation.
Key Details
Sold Price $1,250,000
Property Type Single Family Home
Sub Type Single Family Residence
Listing Status Sold
Purchase Type For Sale
Square Footage 1,132 sqft
Price per Sqft $1,104
MLS Listing ID 424069143
Sold Date 11/01/24
Bedrooms 3
Full Baths 1
HOA Y/N No
Year Built 1952
Lot Size 6,100 Sqft
Acres 0.14
Property Description
Welcome to 656 College Dr, nestled in the quiet Rose Glen neighborhood.This spacious, light-filled 3bedroom, 1bath home offers a welcoming ambiance, perfect for growing families. Step inside to discover the charm of beautiful original wood floors throughout and a cozy wood-burning fireplace that invites warm & memorable family gatherings. The living room features a large picture window, allowing plenty of natural light to fill the space & offering a lovely view. The open-concept living/dining areas flow seamlessly from the kitchen, creating the perfect setup for continuous conversation & entertaining.Cook fabulous meals in the large kitchen, featuring a double corner sink with window view, a cozy breakfast nook perfect for enjoying your morning coffee, & plenty of cabinets, ensuring you're never at a loss for storage.The backyard is perfect for outdoor play, offering ample space for children or pets to roam & mature fruit trees & grapevines to add a touch of nature. A versatile shed provides the ideal space for work or play, catering to your lifestyle needs. Home also features convenient laundry room with storage & wash basin, perfect for a quick doggy wash or rinsing off after gardening. 2-car garage, deep driveway, circular driveway, offers plenty of parking for families.
Location
State CA
County Santa Clara
Area Central San Jose
Rooms
Dining Room Dining/Living Combo
Interior
Heating Wall Furnace
Flooring Vinyl, Wood
Fireplaces Number 1
Fireplaces Type Brick, Living Room
Fireplace Yes
Appliance Free-Standing Electric Oven, Gas Water Heater, Ice Maker
Laundry Cabinets, Hookups Only, Laundry Closet, Sink
Exterior
Garage Spaces 2.0
Utilities Available Natural Gas Connected
Total Parking Spaces 6
Private Pool false
Building
Story 1
Sewer Public Sewer
Water Water District
New Construction Yes
Others
Tax ID 28246010
Read Less Info
Want to know what your home might be worth? Contact us for a FREE valuation!

Our team is ready to help you sell your home for the highest possible price ASAP

GET MORE INFORMATION

Rebecca Brooks
San Francisco Bay Area Team Leader | License ID: 1249870
San Francisco Bay Area Team Leader License ID: 1249870




